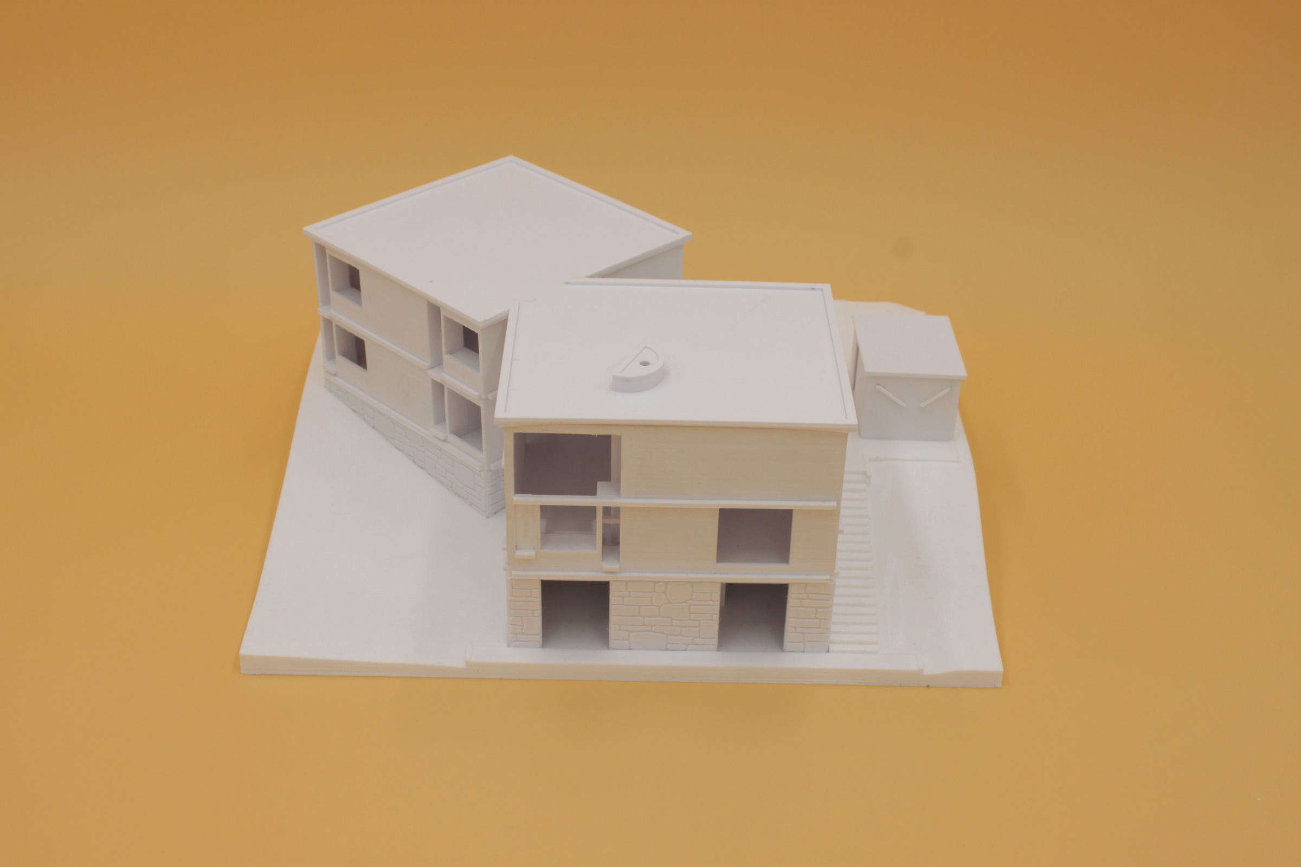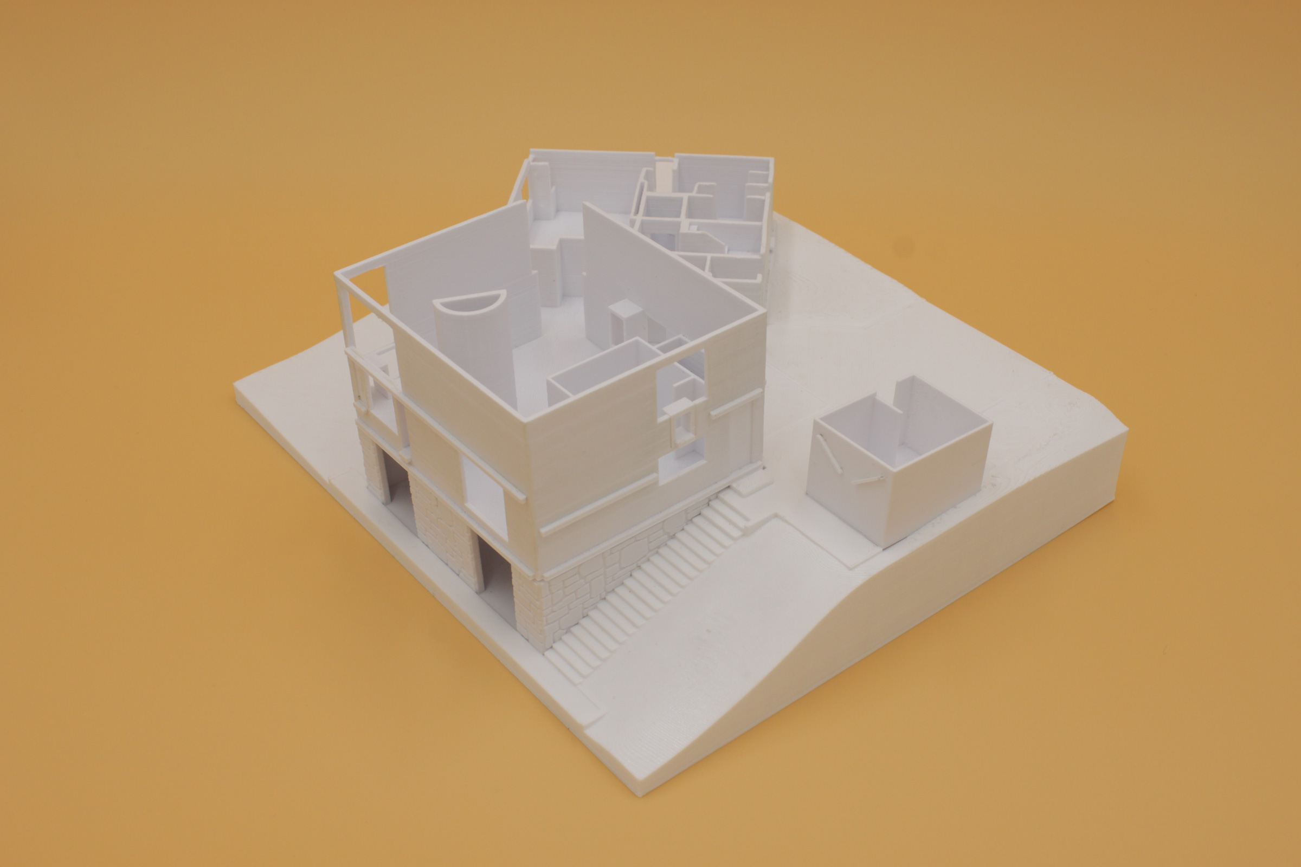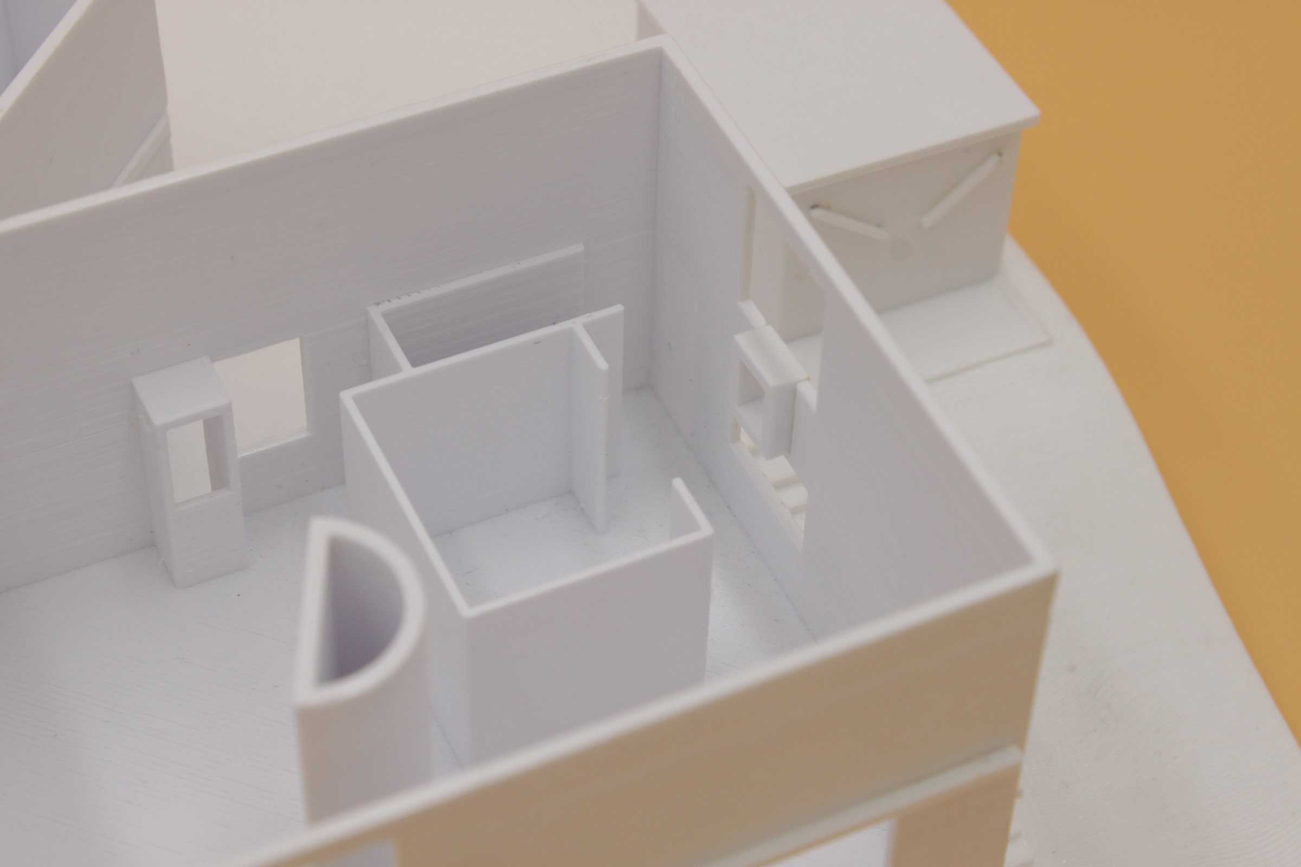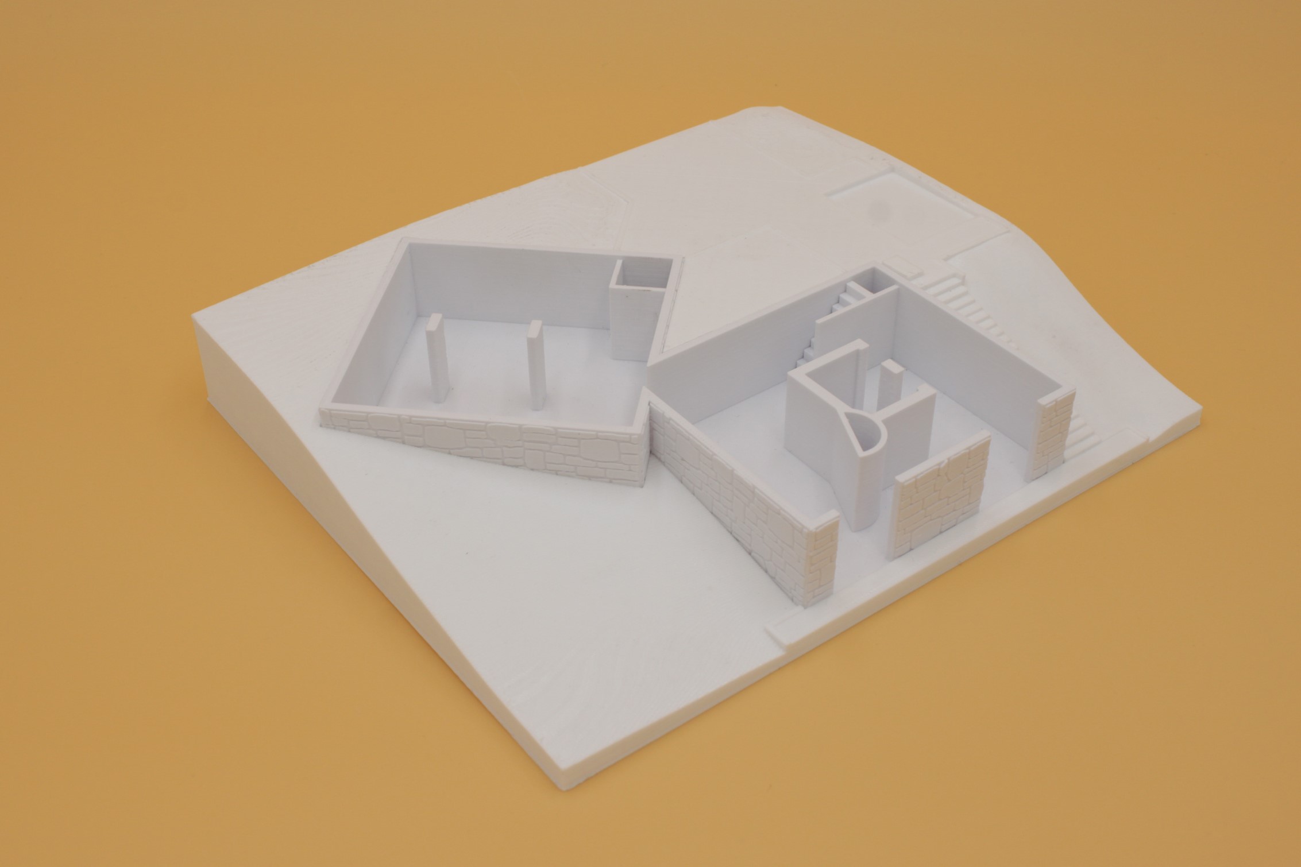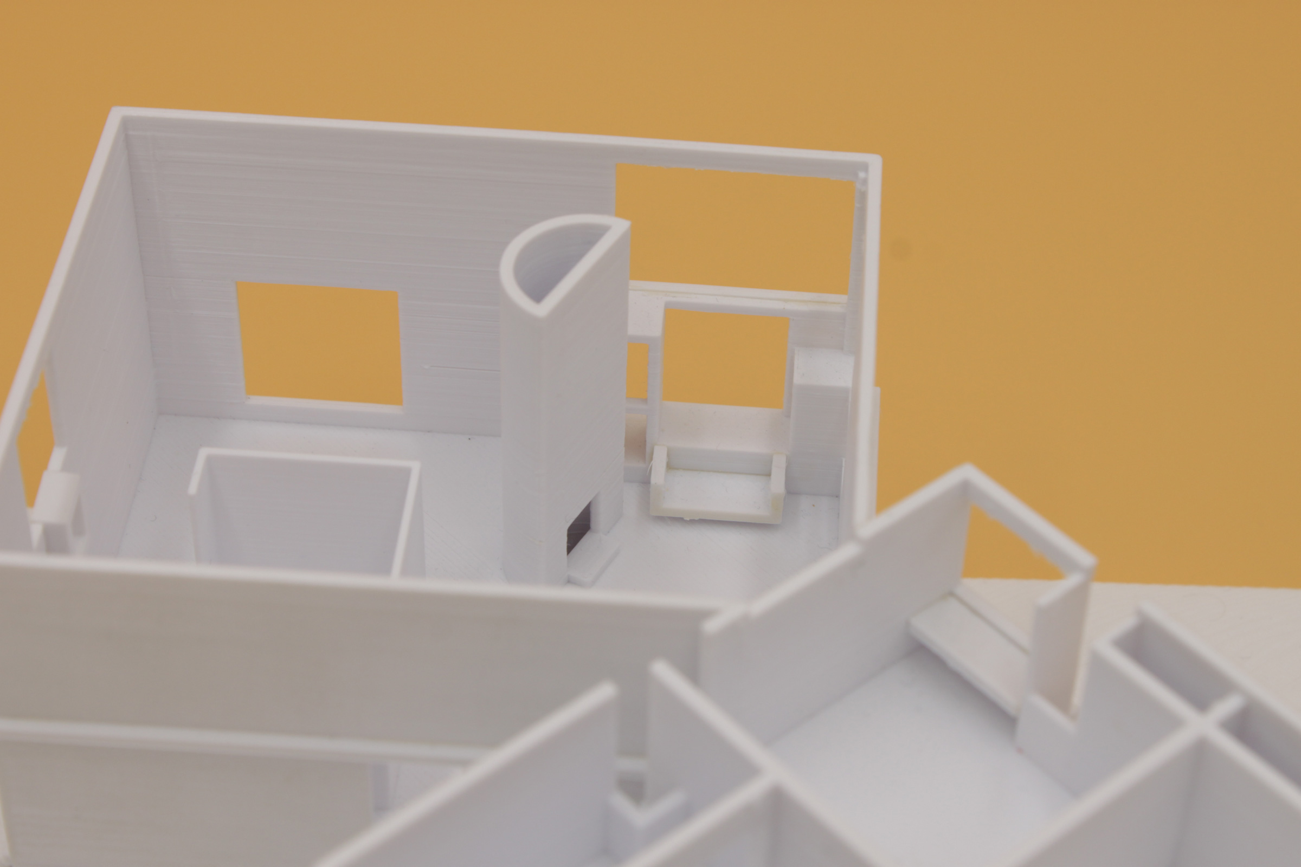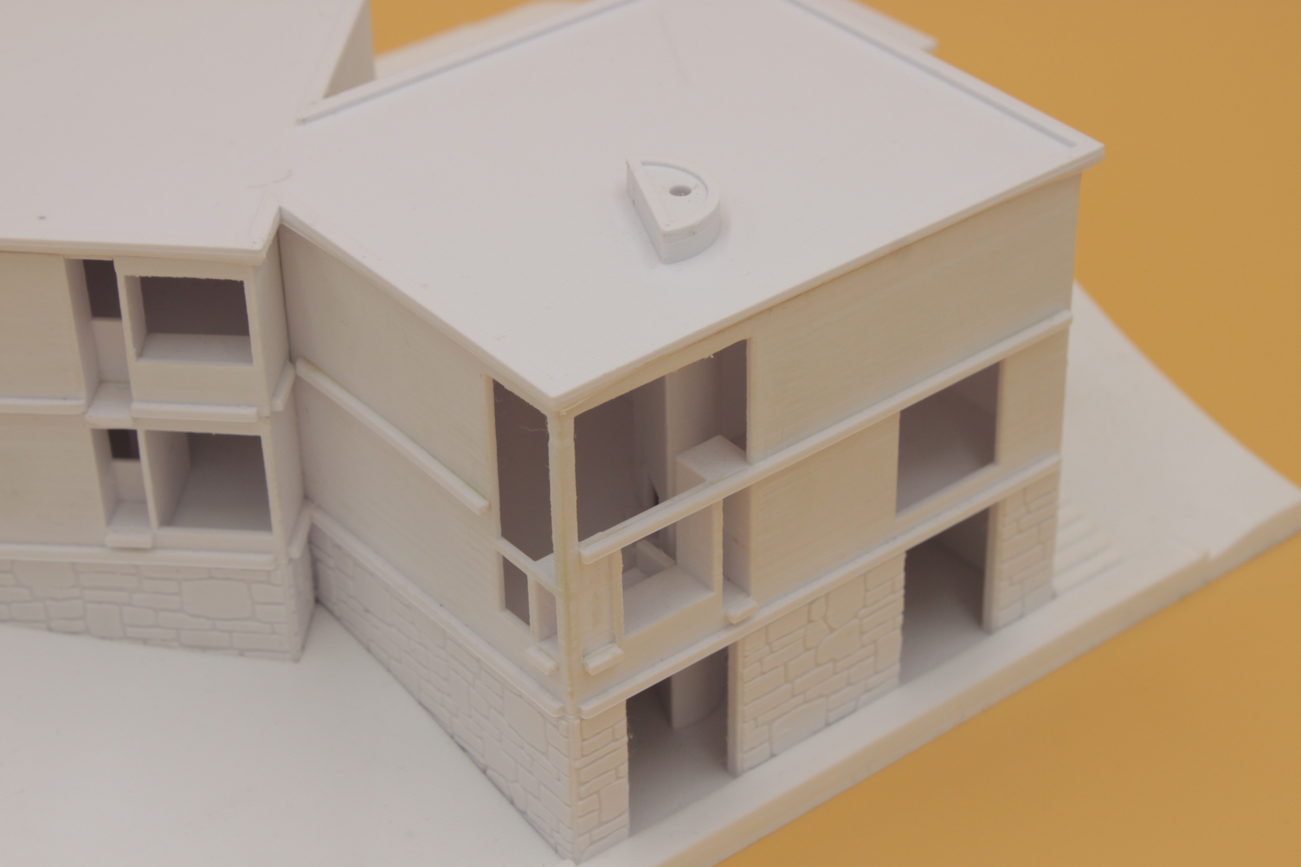NORMAN FISHER HOUSE
Louis Kahn, 1960-67
The Fisher House consists of two cubic volumes, providing separation public and private spaces, joined at 45 degrees. Kahn gave the house a stone plinth, reminiscent of an archaeological site, which facilitated a basement and lower level garden. Above sits the double height home, vertically clad in cedar wood with horizontal lines of timber demarcating the second floor. A large semi-circular stone hearth runs from basement to roof, creating a slight separation between living and dining spaces at the ground floor.
This entirely 3D printed model is that of the Norman Fisher House, designed by Kahn for Norman and Doris Fisher, completed in 1967 in Hatboro, Pennsylvania. Scaled at 1 to 100, this model consisted of fully printed landscape base along with extruded floor plan inserts, each locking into the level below. This print in place model, requiring little assembly, goes to show the high level of detail and versatility that 3d printing can bring to the architectural model making realm.
